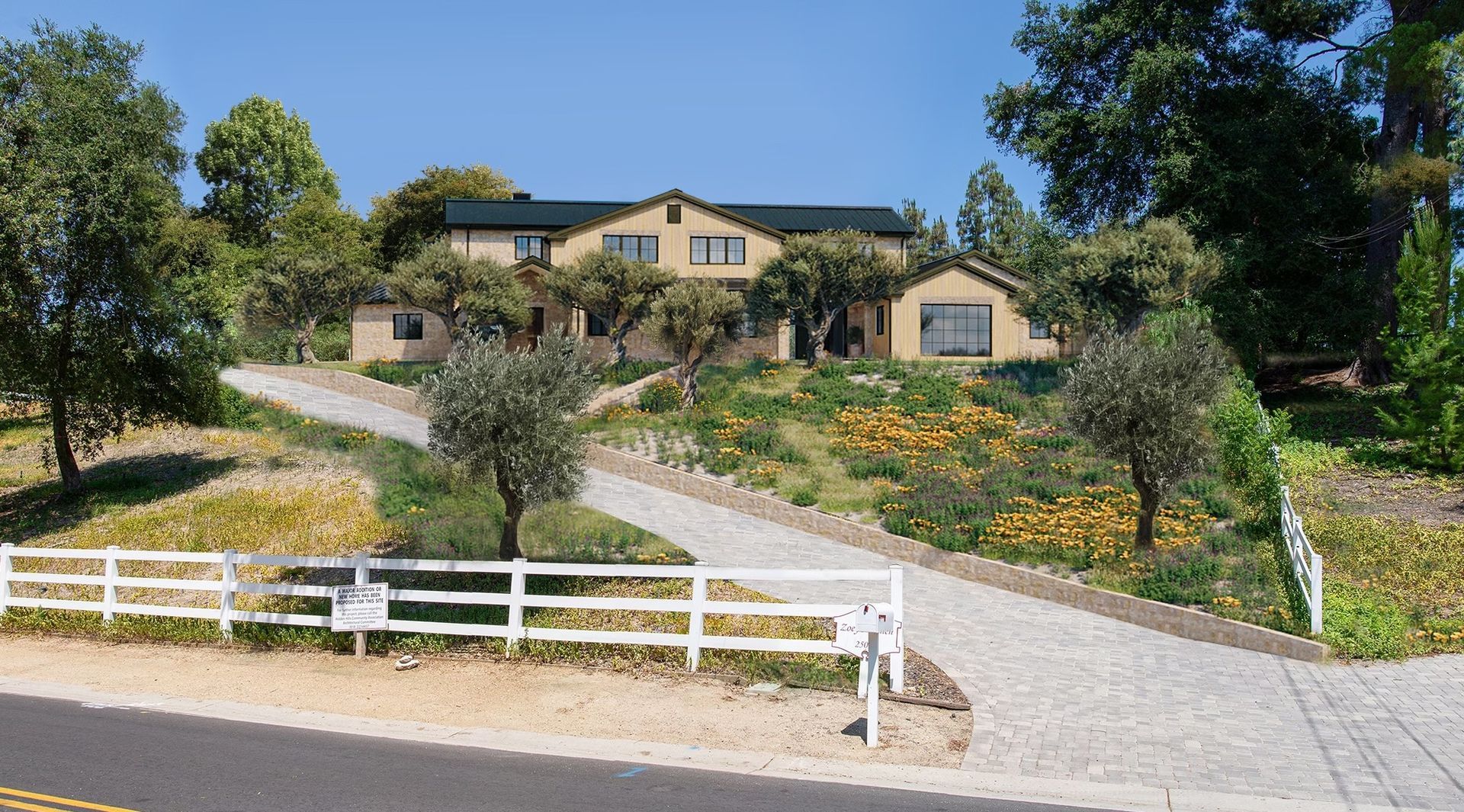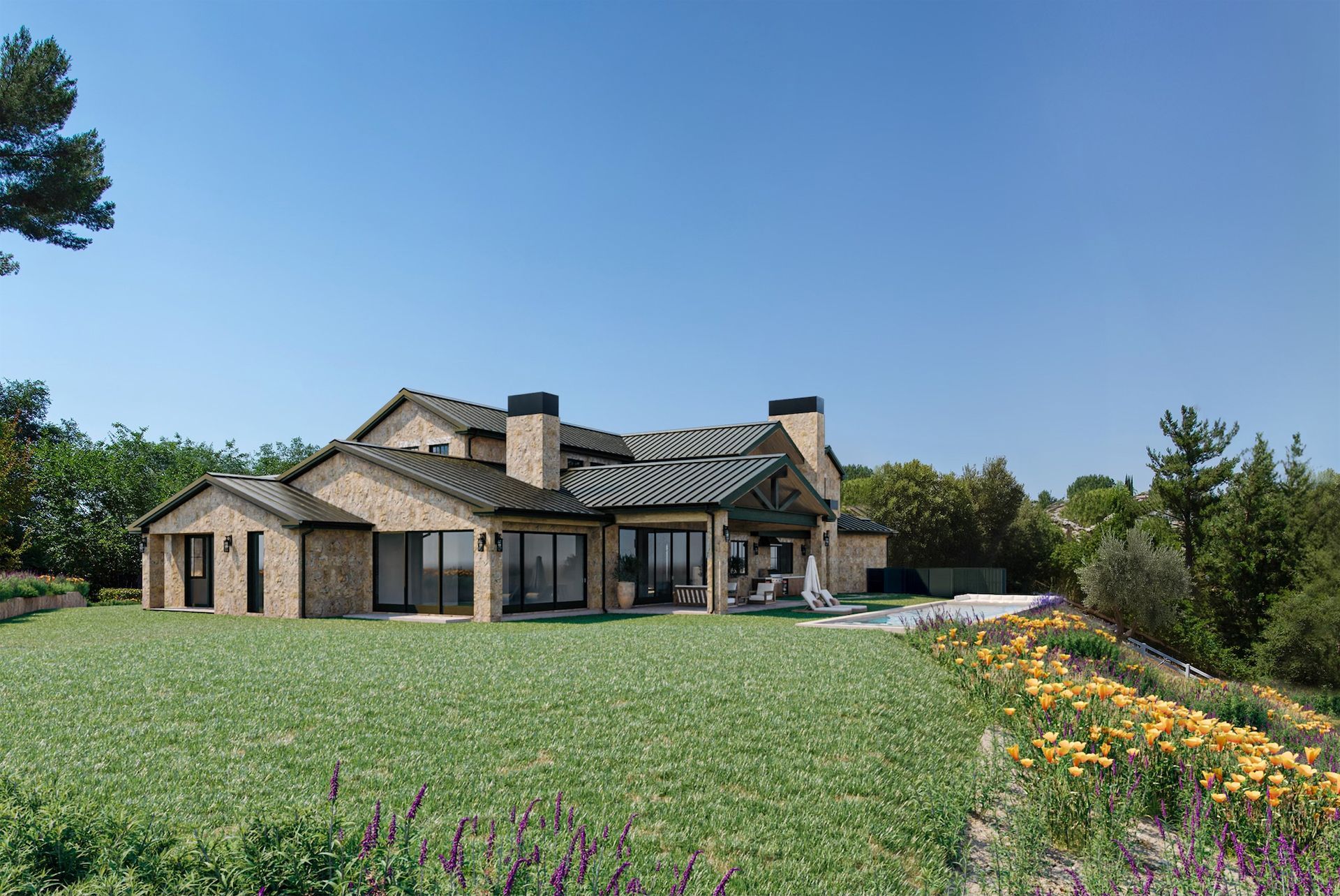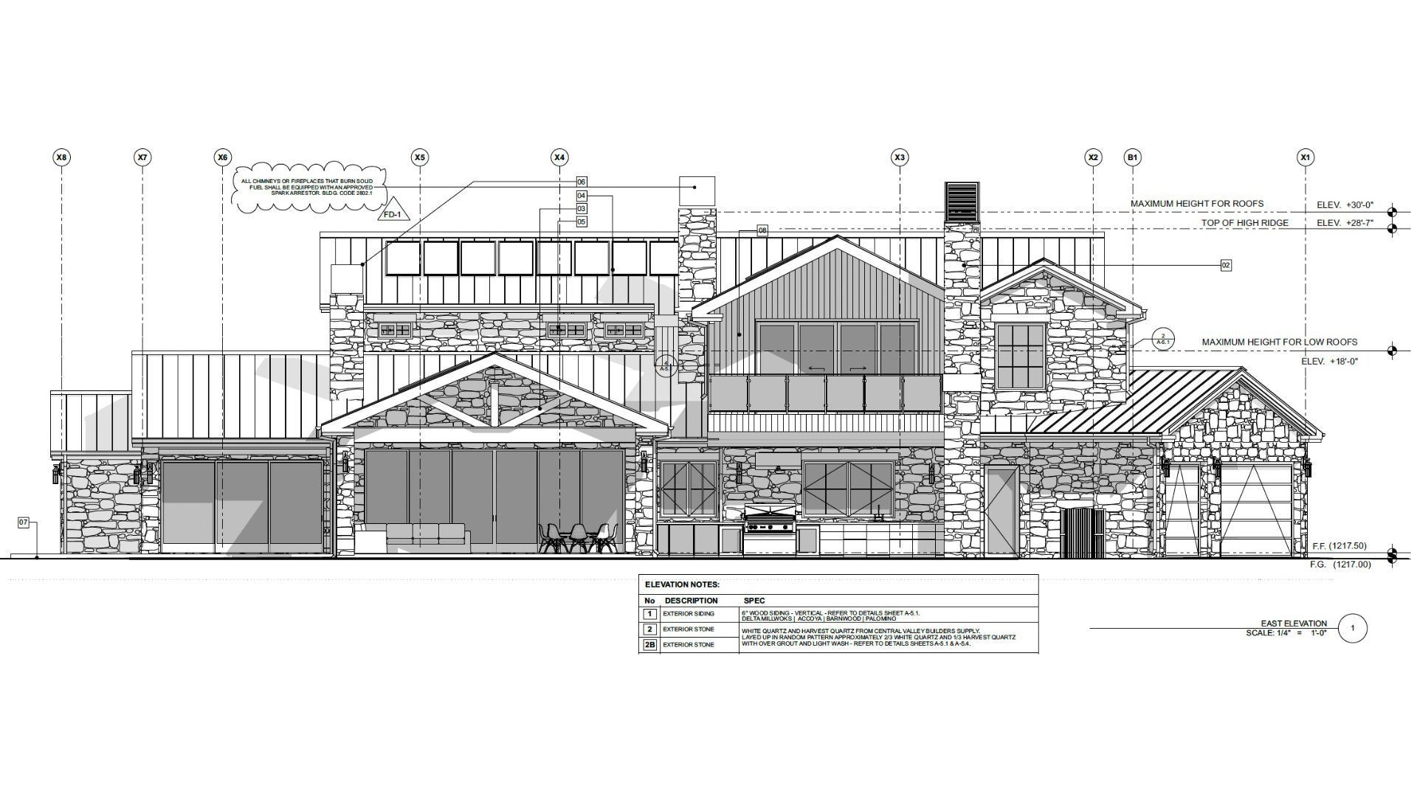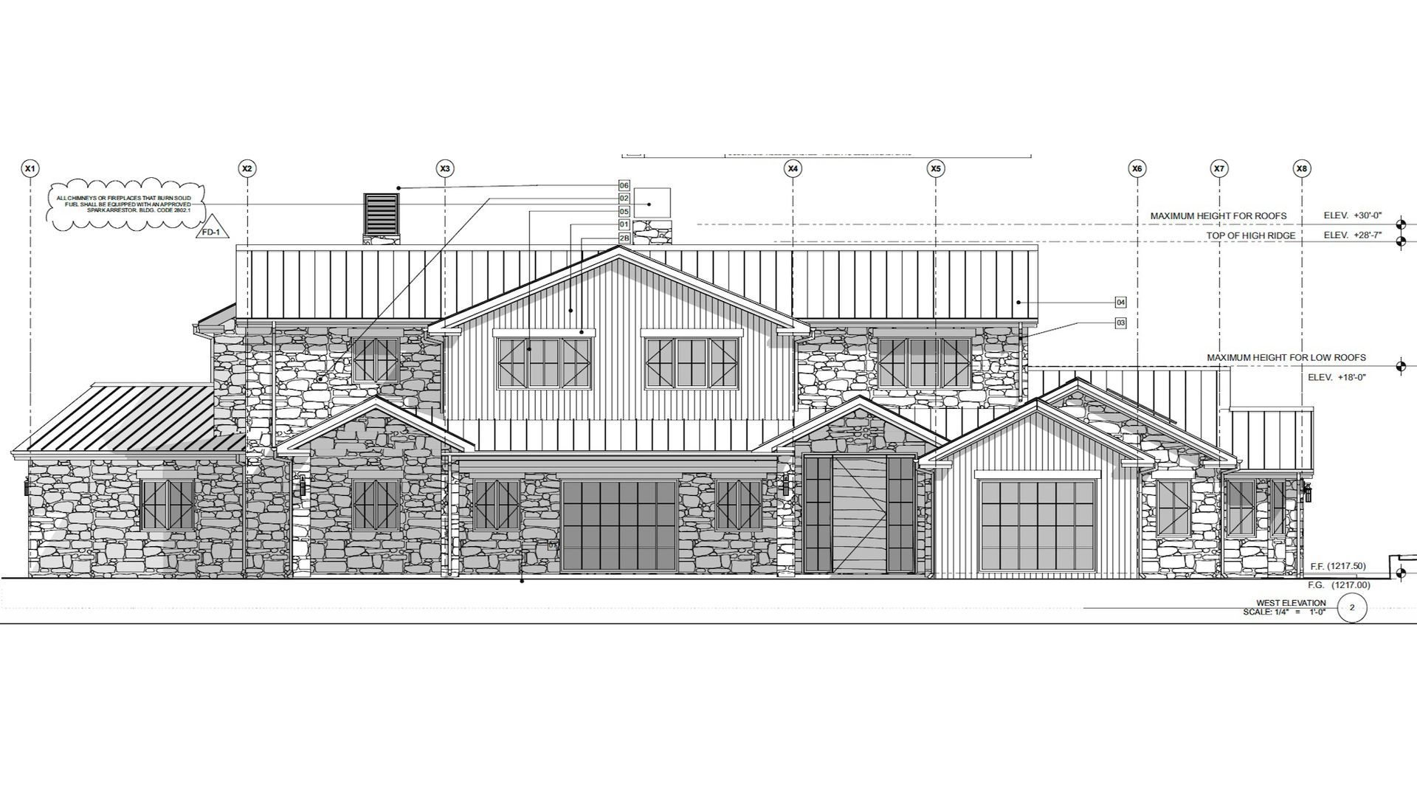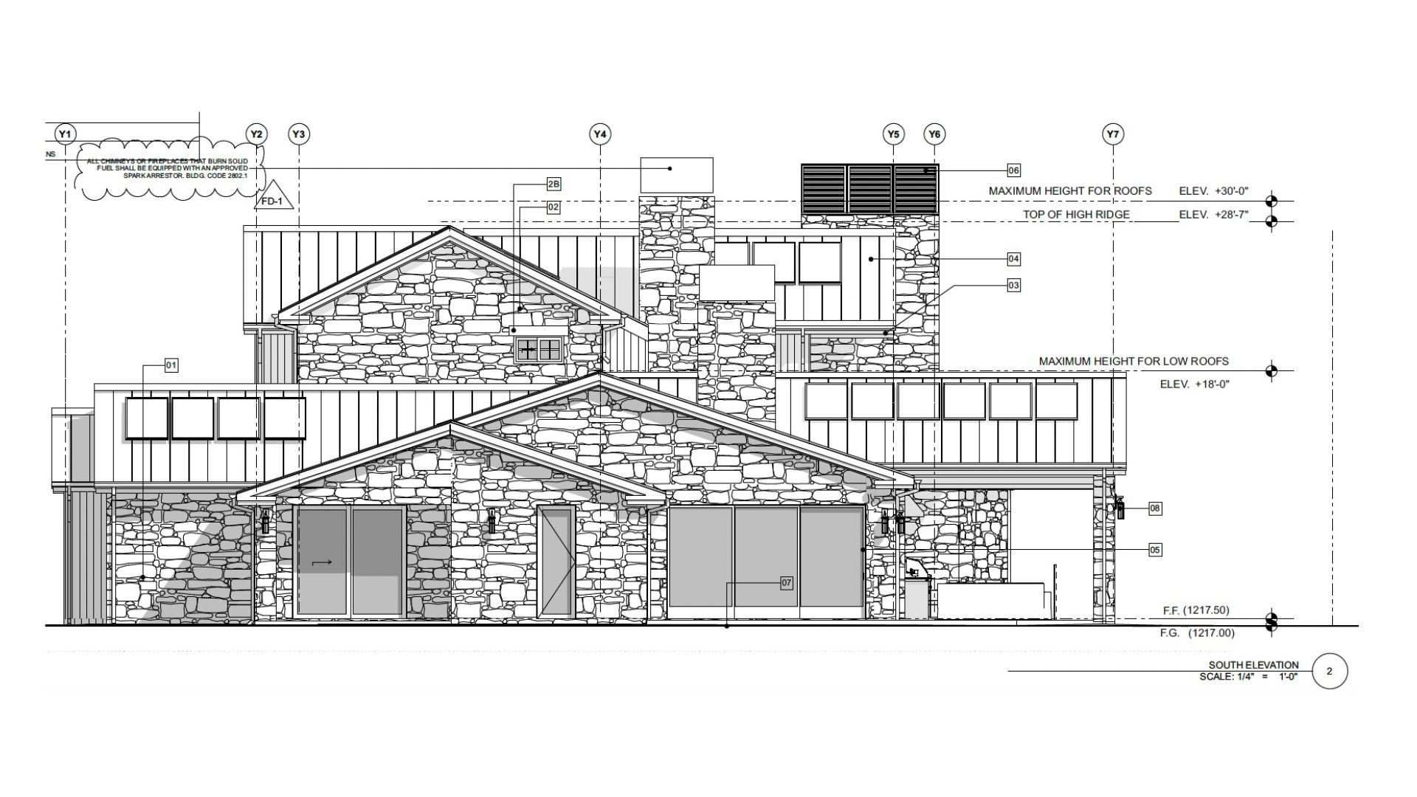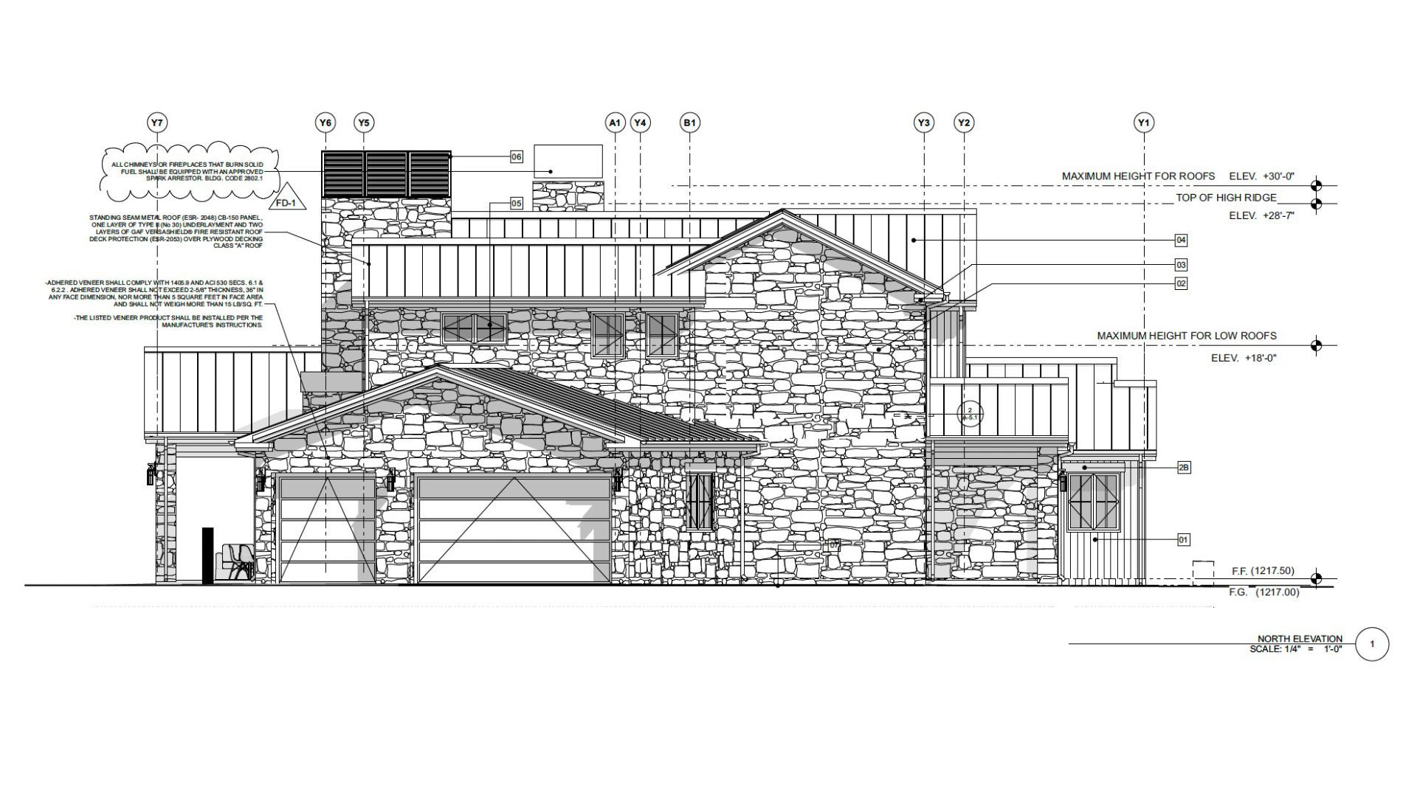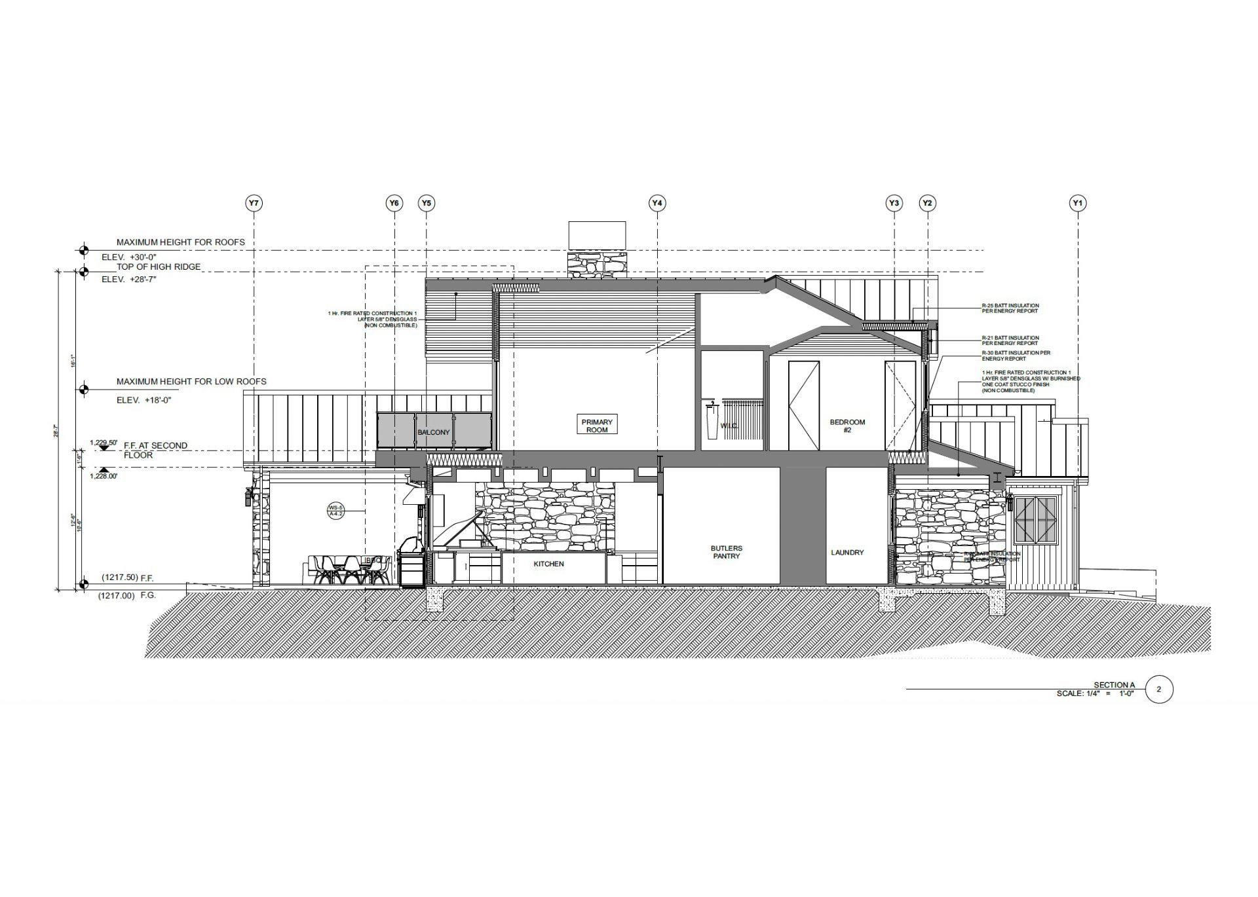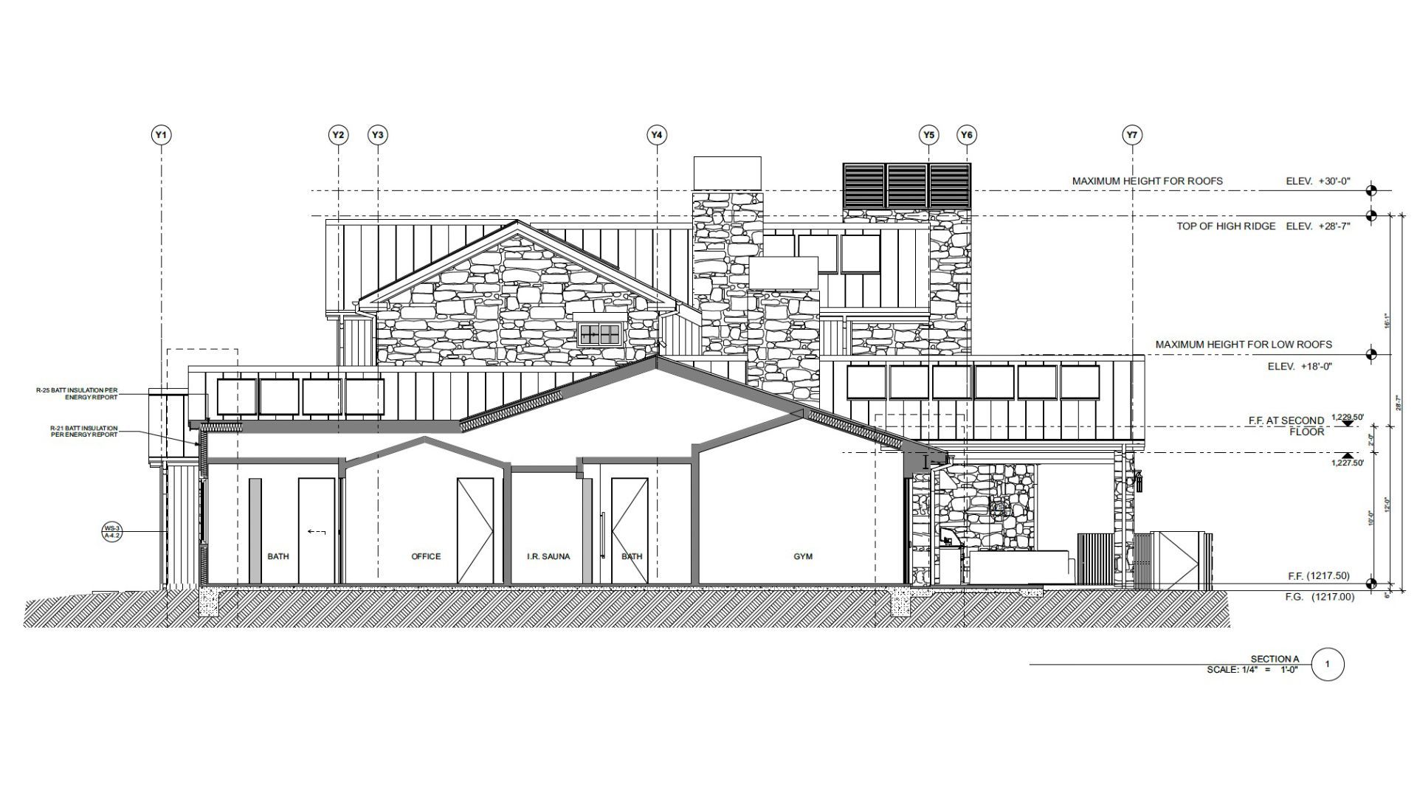Ryan Levis Architect Inc.
Architecture, Planning, Interiors, Project Management
Ryan Levis AIA is a licensed architect in the states of California, Hawaii, New Mexico and is a member of the American Institute of Architects.
AIA# 30228048
Contact Us
Thank you for contacting us.
We will get back to you as soon as possible.
We will get back to you as soon as possible.
Oops, there was an error sending your message.
Please try again later.
Please try again later.
© 2026
Ryan Levis Architect | All Rights Reserved
Website designed by Archmark

